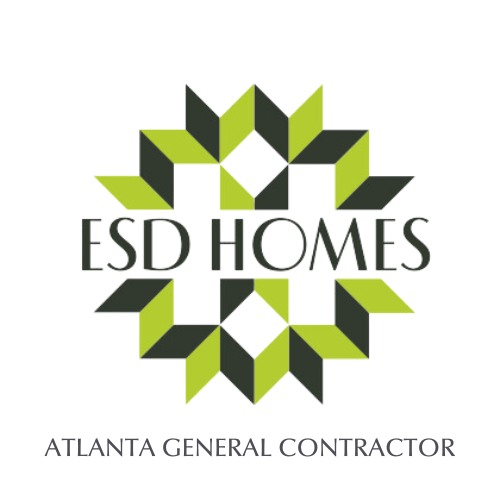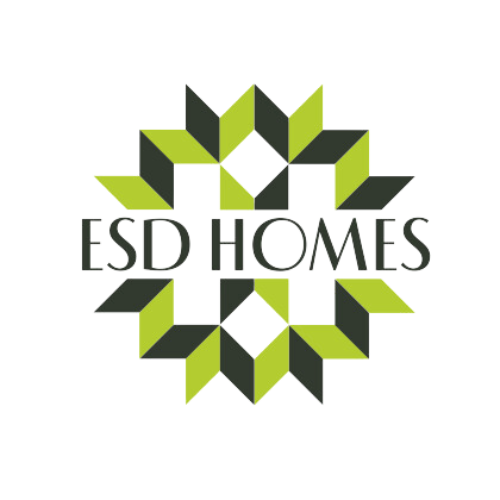Design Takes Time….
So, I get asked all the time as a contractor, are you always watching television shows about renovation or construction? NEVER. They aren't reality. In fact, most of the shows do their best to hide reality. The largest part they miss is the design process. I can't do my job as well as possible without a solid design. Solid means pages and pages of plans, architecture, site planning, electrical plans, furniture plans, locations and selections for everything. If you want to do it "right" you're going to need time and of course money to pay all these professionals for their input.
Our project will require a full team of architecture, landscape architecture, an interior designer, a lighting designer and a space planner in addition to my General Contracting firm. We've been working on the house plans for many months so far. Now, we could move a tad faster, but the pace giving each discipline and my husband and me time to digest and plan the next step. Here are the meetings/site visits we've had so far:
1. April 2016: Architecture as built (drawings of the existing home) and definition of the program elements. Program being the elements we as the owners wanted to have in our home. Rooms, fireplaces, outdoor structure, numbers of parking spaces, the list goes on and on.
2. July 2016: Architecture Conceptual Sketches: To scale front elevation concept, floor plans of the three floors and garage accessory building. We reviewed and sent feedback for refinement.
3. October 2016: Refined architecture drawings in CAD. Reviewed these drawings with Interior Designer and a Space Planning Interior Designer for feedback and redevelopment of the architectural floorpans.
4. October 2016: Hired a Landscape Design team, had several preliminary meetings.
5. December 2016: Reviewed landscape preliminary designs to set placement for driveway, pool, anticipated landscape walls, parking etc.
6. February 2017: Received a beautiful colored landscape plan--it's becoming a reality! Now onto setting budgets....
7. February 2017: High level interior design meeting for estimated preliminary budgets. Answering what types of flooring we may use, what types of plumbing, countertops, cabinetry etc. Budgets DEPEND on this information to be properly set.
8. March 2017: Met with myself (haha) to start budgeting and planning for the project's phases.
As you can see, we've been really busy. Here's a snapshot of the colored landscape plan as it stands today. We are getting excited!


